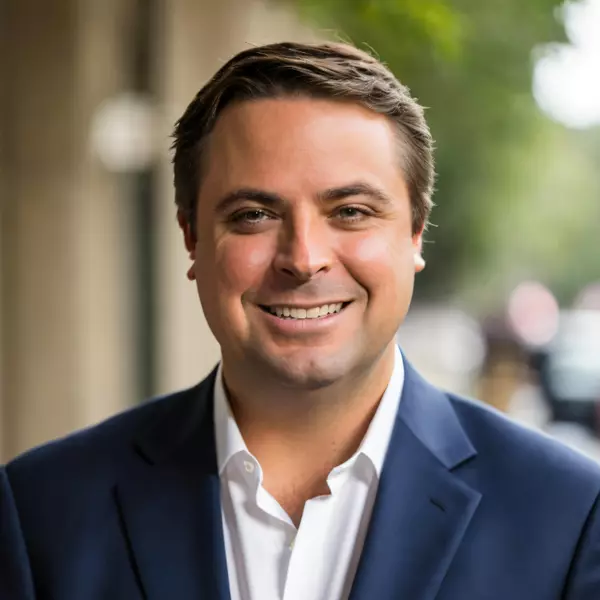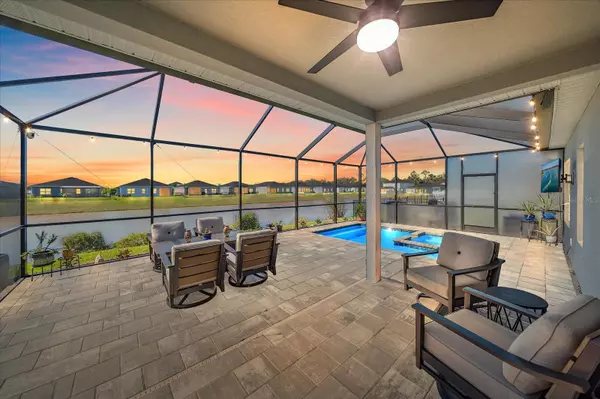
Bought with
3 Beds
2 Baths
1,808 SqFt
3 Beds
2 Baths
1,808 SqFt
Open House
Sat Nov 08, 12:00pm - 2:30pm
Key Details
Property Type Single Family Home
Sub Type Single Family Residence
Listing Status Active
Purchase Type For Sale
Square Footage 1,808 sqft
Price per Sqft $275
Subdivision Willow Bend Ph Iv
MLS Listing ID A4670487
Bedrooms 3
Full Baths 2
Construction Status Completed
HOA Fees $100/mo
HOA Y/N Yes
Annual Recurring Fee 1200.0
Year Built 2023
Annual Tax Amount $4,618
Lot Size 6,534 Sqft
Acres 0.15
Lot Dimensions 118X55
Property Sub-Type Single Family Residence
Source Stellar MLS
New Construction false
Property Description
The heart of this residence showcases an open floor plan seamlessly connecting the gourmet kitchen, complete with premium stainless steel appliances, a magnificent cooking island with seating, and convenient custom pantry closet. The versatile flex room presents endless possibilities, transforming effortlessly into a home office, den, or intimate sitting room to accommodate your lifestyle preferences.
The primary bedroom suite serves as a private sanctuary, boasting an luxurious en-suite bathroom featuring a spacious walk-in shower with tile bench, privacy toilet, dual vanities and large walk-in closet for ultimate convenience. Additional practical elements include a thoughtfully positioned laundry closet for seamless household management.
Step outside to experience the crown jewel: a spectacular screened lanai overlooking serene pond views and beautiful sunsets, featuring an innovative in-ground pool and spa combination. This unique aquatic feature transforms from refreshing swimming pool to relaxing hot tub or intimate spool, complete with air conditioning for year-round comfort. The welcoming front porch provides additional outdoor entertaining space with ceiling fans for optimal comfort.
Willow Bend residents enjoy resort-style community amenities including a pristine pool, playground, and scenic walking areas, all with NO CDD fees and maintaining remarkably low HOA dues. Strategic positioning provides effortless access to major highways, ensuring convenient commuting while maintaining peaceful suburban tranquility.
Location
State FL
County Manatee
Community Willow Bend Ph Iv
Area 34219 - Parrish
Zoning SFR
Direction E
Rooms
Other Rooms Den/Library/Office
Interior
Interior Features Ceiling Fans(s), Walk-In Closet(s)
Heating Central
Cooling Central Air
Flooring Luxury Vinyl, Tile
Furnishings Unfurnished
Fireplace false
Appliance Dishwasher, Dryer, Microwave, Range, Refrigerator, Washer
Laundry Inside, Laundry Closet
Exterior
Exterior Feature Lighting
Parking Features Covered, Driveway, Ground Level, Off Street
Garage Spaces 2.0
Pool Heated, In Ground, Salt Water, Screen Enclosure
Community Features Association Recreation - Owned, Community Mailbox, Deed Restrictions, No Truck/RV/Motorcycle Parking, Playground, Pool
Utilities Available Cable Connected, Electricity Connected, Public, Sewer Connected, Water Connected
Amenities Available Fence Restrictions, Playground, Pool, Vehicle Restrictions
View Water
Roof Type Shingle
Porch Front Porch, Screened
Attached Garage true
Garage true
Private Pool Yes
Building
Entry Level One
Foundation Slab
Lot Size Range 0 to less than 1/4
Sewer Public Sewer
Water Public
Structure Type Block,Stucco
New Construction false
Construction Status Completed
Schools
Elementary Schools Barbara A. Harvey Elementary
Middle Schools Buffalo Creek Middle
High Schools Parrish Community High
Others
Pets Allowed Breed Restrictions, Cats OK, Dogs OK, Number Limit, Yes
HOA Fee Include Pool,Maintenance Grounds,Management
Senior Community No
Ownership Fee Simple
Monthly Total Fees $100
Acceptable Financing Cash, Conventional, FHA, USDA Loan, VA Loan
Membership Fee Required Required
Listing Terms Cash, Conventional, FHA, USDA Loan, VA Loan
Num of Pet 3
Special Listing Condition None
Virtual Tour https://sites.flmediasolutions.com/media/download2.asp?1AD73E92C36F4EEBA0649ABD5A84477B








