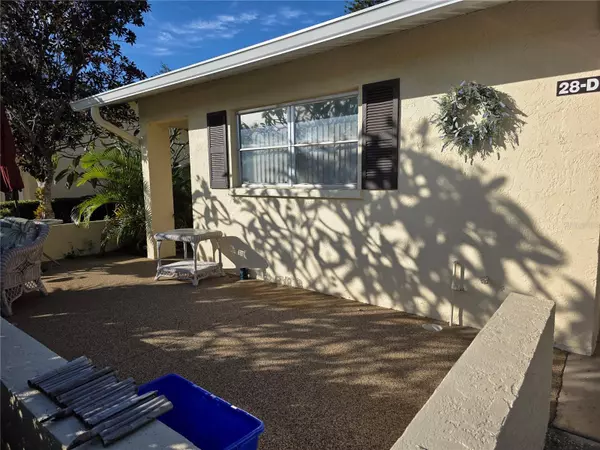
2 Beds
2 Baths
1,125 SqFt
2 Beds
2 Baths
1,125 SqFt
Key Details
Property Type Single Family Home
Sub Type Villa
Listing Status Active
Purchase Type For Sale
Square Footage 1,125 sqft
Price per Sqft $97
Subdivision Desoto Square Villas Ph Ii
MLS Listing ID A4670987
Bedrooms 2
Full Baths 2
Condo Fees $543
HOA Y/N No
Annual Recurring Fee 6516.0
Year Built 1979
Annual Tax Amount $562
Lot Size 7.470 Acres
Acres 7.47
Property Sub-Type Villa
Source Stellar MLS
New Construction false
Property Description
Location
State FL
County Manatee
Community Desoto Square Villas Ph Ii
Area 34205 - Bradenton
Zoning RMF9
Direction W
Interior
Interior Features Ceiling Fans(s), Living Room/Dining Room Combo, Open Floorplan, Primary Bedroom Main Floor, Split Bedroom, Thermostat, Walk-In Closet(s)
Heating Central, Electric
Cooling Central Air
Flooring Carpet, Ceramic Tile, Laminate
Fireplace false
Appliance Dishwasher, Dryer, Range, Range Hood, Refrigerator, Washer
Laundry In Garage, Laundry Room, Other, Outside, Same Floor As Condo Unit
Exterior
Exterior Feature Courtyard
Community Features Clubhouse, Deed Restrictions, Fitness Center, Gated Community - No Guard, Pool, Special Community Restrictions, Tennis Court(s)
Utilities Available BB/HS Internet Available, Cable Available, Electricity Connected, Fiber Optics
Amenities Available Cable TV, Clubhouse, Fitness Center, Gated, Laundry, Maintenance, Other, Pool, Recreation Facilities
Waterfront Description Creek
View Y/N Yes
View Garden
Roof Type Other,Shingle
Porch Deck, Front Porch, Patio, Porch, Rear Porch, Side Porch
Garage false
Private Pool No
Building
Story 1
Entry Level One
Foundation Slab
Lot Size Range 5 to less than 10
Sewer Public Sewer
Water Public
Architectural Style Contemporary, Courtyard, Florida, Other, Patio Home, Mediterranean, Traditional
Structure Type Block,Brick,Cement Siding,Concrete
New Construction false
Others
Pets Allowed No
HOA Fee Include Cable TV,Common Area Taxes,Pool,Escrow Reserves Fund,Fidelity Bond,Insurance,Maintenance Structure,Maintenance Grounds,Maintenance,Management,Sewer,Trash,Water
Senior Community Yes
Ownership Condominium
Monthly Total Fees $543
Acceptable Financing Cash, Other, Private Financing Available
Listing Terms Cash, Other, Private Financing Available
Special Listing Condition None
Virtual Tour https://www.propertypanorama.com/instaview/stellar/A4670987








