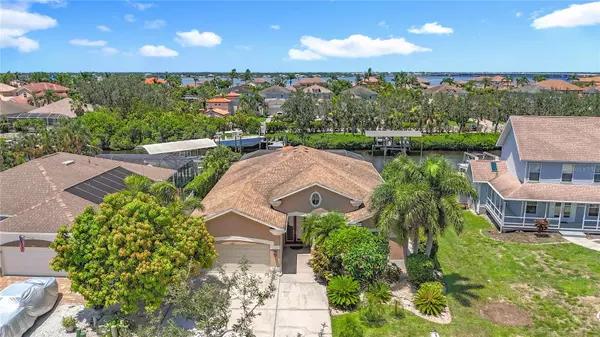4 Beds
3 Baths
2,530 SqFt
4 Beds
3 Baths
2,530 SqFt
OPEN HOUSE
Sat Aug 09, 11:00am - 2:00pm
Sun Aug 10, 10:00am - 12:00pm
Key Details
Property Type Single Family Home
Sub Type Single Family Residence
Listing Status Active
Purchase Type For Sale
Square Footage 2,530 sqft
Price per Sqft $501
Subdivision Riverdale Rev
MLS Listing ID A4661104
Bedrooms 4
Full Baths 3
Construction Status Completed
HOA Fees $44/ann
HOA Y/N Yes
Annual Recurring Fee 44.08
Year Built 1996
Annual Tax Amount $12,996
Lot Size 8,712 Sqft
Acres 0.2
Property Sub-Type Single Family Residence
Source Stellar MLS
New Construction false
Property Description
The home boasts a covered wraparound boat dock equipped with a 12,000 lb lift—an exceptional feature that offers protection from the elements and easy maintenance for your vessel.
Step inside to an inviting, open-concept floor plan featuring a newer chef's kitchen with granite countertops, stainless steel appliances, pull-out cabinetry, accent lighting, a pantry, and a stylish backsplash. Designed for seamless indoor-outdoor living, the home opens up to a covered lanai complete with a heated pool and spa, perfect for unwinding in the evenings or entertaining family and friends.
Offered turn-key furnished, this property is truly move-in ready—all furniture is included in the sale, allowing you to settle in effortlessly and start enjoying the Florida lifestyle from day one. Quiet, well established waterfront neighborhood. Minutes to sandy Gulf beaches & the Historic Downtown Bradenton Riverwalk. Quick access to I-75 and a short drive to 3 major airports. Convenient to world-class shopping, dining, Sarasota, Tampa, and St. Petersburg. Don't miss this rare opportunity to own a fully furnished waterfront home with direct Gulf access and premium boating features. Schedule your private tour today!
Location
State FL
County Manatee
Community Riverdale Rev
Area 34208 - Bradenton/Braden River
Zoning RSF4.5/C
Direction NE
Interior
Interior Features Ceiling Fans(s), Crown Molding, Eat-in Kitchen, High Ceilings, Kitchen/Family Room Combo, Open Floorplan, Primary Bedroom Main Floor, Solid Surface Counters, Stone Counters, Walk-In Closet(s), Window Treatments
Heating Heat Pump
Cooling Central Air, Attic Fan
Flooring Tile, Vinyl, Wood
Furnishings Furnished
Fireplace false
Appliance Dishwasher, Disposal, Dryer, Electric Water Heater, Exhaust Fan, Range, Range Hood, Refrigerator, Trash Compactor, Washer
Laundry Laundry Room
Exterior
Exterior Feature Lighting, Outdoor Grill, Sliding Doors
Garage Spaces 2.0
Pool Gunite, Heated, In Ground, Screen Enclosure
Community Features Association Recreation - Owned, No Truck/RV/Motorcycle Parking, Street Lights
Utilities Available Cable Connected, Electricity Connected, Sewer Connected, Sprinkler Meter, Sprinkler Recycled, Underground Utilities, Water Connected
Waterfront Description Brackish Water,Canal - Brackish,Canal - Saltwater,Canal Front
View Y/N Yes
Water Access Yes
Water Access Desc Brackish Water,Canal - Brackish,Canal - Saltwater,Marina
View Water
Roof Type Shingle
Porch Covered, Screened
Attached Garage true
Garage true
Private Pool Yes
Building
Lot Description Flood Insurance Required, In County, Level, Near Marina, Sidewalk, Paved, Unincorporated
Entry Level One
Foundation Block, Slab
Lot Size Range 0 to less than 1/4
Sewer Public Sewer
Water Public
Architectural Style Florida, Ranch
Structure Type Block,Stucco
New Construction false
Construction Status Completed
Others
Pets Allowed Cats OK, Dogs OK, Yes
Senior Community No
Ownership Fee Simple
Monthly Total Fees $3
Acceptable Financing Cash, Conventional, FHA, VA Loan
Membership Fee Required Required
Listing Terms Cash, Conventional, FHA, VA Loan
Special Listing Condition None
Virtual Tour https://www.propertypanorama.com/instaview/stellar/A4661104







